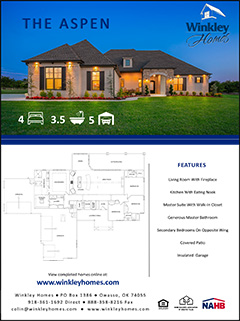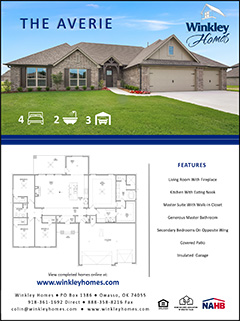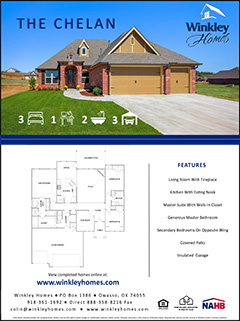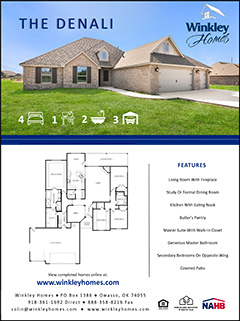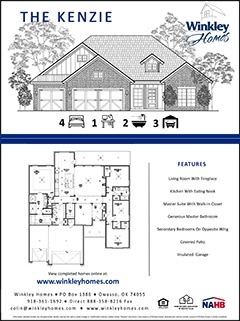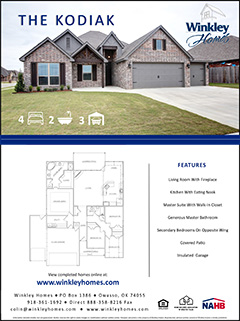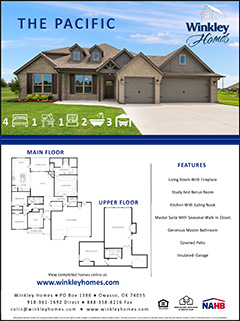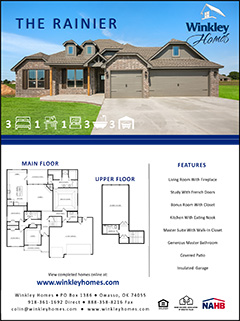the ASPEN
The Aspen offers all the characteristics for upscale entertaining as well as comfortable everyday living. The heart of the home is the generous great room with a gas fireplace. It joins the chef’s kitchen with dual islands, cabinetry galore, walk-in pantry and a spacious dining area. The oversized master suite is on its own wing with a deluxe master bath, seasonal closet and laundry room access. The opposite end of the home hosts a junior suite and the 3rd & 4th bedrooms connected by a Jack and Jill bath. A Butler’s pantry, pocket office, multiple artistically inspired and distinctively unique ceilings and 8’ interior doors add further appeal. Outdoor living is encouraged on the covered patio. In addition, there is a 3 car garage as well as a separate 2 car garage.
![]() SWIPE Left/Right
SWIPE Left/Right ![]()
AMENITIES
- Open and flowing floor plan
- 4 bedrooms, pocket office and 3.5 baths
- Gourmet kitchen offers 3 cm slab granite counters, tile backsplash, custom clear alder cabinetry, stainless steel appliance package including a 36” Kitchenaid 5 burner gas cooktop, Blanco apron sink, work island plus a curved island with an eating bar and walk-in pantry with a jamb switch
- Light filled nook with travertine floors
- Butler’s pantry
- Living room has 13’ ceilings, open beam architecture and is warmed by a brick gas fireplace
- Spacious master suite has a seasonal walk-in closet with built-in organizers
- Beautiful master bath features a raised vanity, slab granite counters, soaking tub, separate shower and linen closet
- Junior suite with its own private bath
- Secondary bedrooms joined by a Jack and Jill bath
- Laundry room includes a sink, cabinetry and a refrigerator
- Crown molding accents
- Upgraded lighting package throughout
- Travertine floors and plush carpeting
- 8’ interior doors
- Multiple ceiling fans
- Arched entryways
- Wide pull down stairs for attic access
- CAT 5E and HDMI wiring
- Surround sound with built-in speakers
- Full brick exterior with stacked stone entry
- Bronze clad Low E windows
- Covered front porch with custom arch top iron front entry door
- Large covered back patio includes bracing and wiring for ceiling fans
- Half acre homesite with landscaped front and backyard
- Post tension slab foundation
- Solar board
- Oversized and insulated 5 car garage with decking for extra storage
SEE: Matterport | Cinemagraph | Flyer
We are extremely pleased with Colin and his team’s professionalism and promptness. There was NEVER a time when we had a question that he left us waiting for a response. Colin was very attentive to our many questions and concerns as first time home builders.
We were also very impressed with all the sub-contractors Colin used, they provided quality work and never cut corners. We had heard so many horror stories about building a home, but it was practically stress free building with a man of honesty and integrity . . .
Uncompromised Quality & Time Tested Architecture
Colin Winkley
Winkley Homes
PO Box 1386
Owasso, OK 74055
Email: colin@winkleyhomes.com
Visit: www.winkleyhomes.com
Call: 918-809-8020







