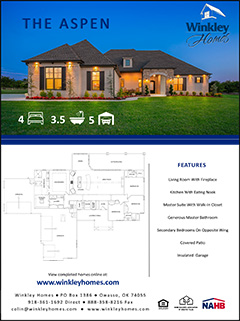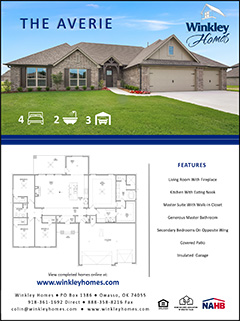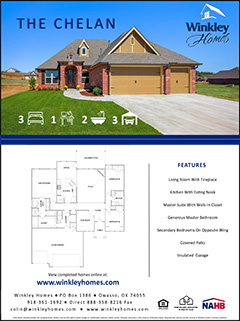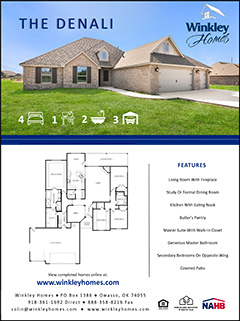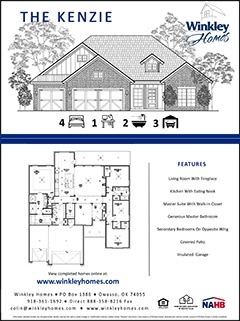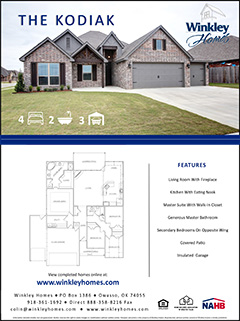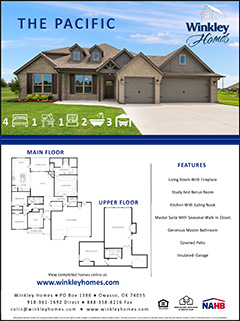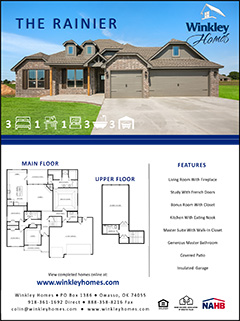the RAINIER
The Rainier is our 2-story floorplan which offers 3 bedrooms, a study and an upper level bonus room. Thoughtful design elements flow throughout the plan. As you arrive in the foyer to the left is a study. A sizeable family room with a fireplace is just feet away. The well-equipped kitchen has a center island, walk-in pantry and dining area. The master suite with its private bath and walk-in closet and tucked off the family room. Opposite of the foyer are 2 bedrooms and a full bath. The upper level of the home features an big bonus room and a full bath. The covered patio welcomes outdoor living. As with most of our homes the 3 car garage can be placed on the left or right hand side of the home.
![]() SWIPE Left/Right
SWIPE Left/Right ![]()
AMENITIES
- Open and flowing floor plan
- 3 bedrooms, study and 3 baths
- Generous upper level bonus room
- Gourmet kitchen offers granite counters, tile backsplash, stainless steel appliance package including a self cleaning gas range/oven, undermount Blanco sink, eating bar and walk-in pantry with a jamb switch
- Light filled nook with tile floors adjoins kitchen
- Living room is warmed by a brick gas fireplace and is wired for surround soun
- Spacious master suite includes his & her walk-in closets with built-in organizers
- Beautiful master bath has a raised vanity, granite counters, soaking tub and a separate tiled shower
- Crown molding accents
- Upgraded lighting package including pendant lighting in the kitchen
- Oil rubbed bronze hardware
- Upgraded lighting package including pendant lighting in the kitchen
- Hardwood floors in the living room and study
- Multiple ceiling fans
- Arched entryways
- Lighted art niche
- Separate laundry room
- Whole house CAT 5E Networking
- Media box wiring over the fireplace
- Wide pull down stairs for attic access
- Full brick exterior
- Covered front porch with custom front entry door
- Large covered back patio is braced and wired for ceiling fans
- Landscaped front and backyard
- Post tension slab foundation
- Solar board
- Insulated 3 car garage
SEE: Matterport | Cinemagraph | Flyer
This letter is composed to provide ethos to the remarkable quality of homes and the buying experience one will find when purchasing a Winkley home. From the moment I purchased my Chelan floor plan home, I was in complete amazement and excitement.Colin and his staff build not only gorgeous floor plans but the quality of homes cannot be beat. With each and every home there is individuality in the interior design and the artistry expression in every home is outstanding. I must say that Colin is very kind, understanding and builds a friendship with his home buyers that lasts . . .
Uncompromised Quality & Time Tested Architecture
Colin Winkley
Winkley Homes
PO Box 1386
Owasso, OK 74055
Email: colin@winkleyhomes.com
Visit: www.winkleyhomes.com
Call: 918-809-8020







